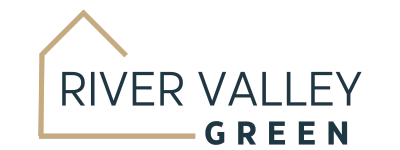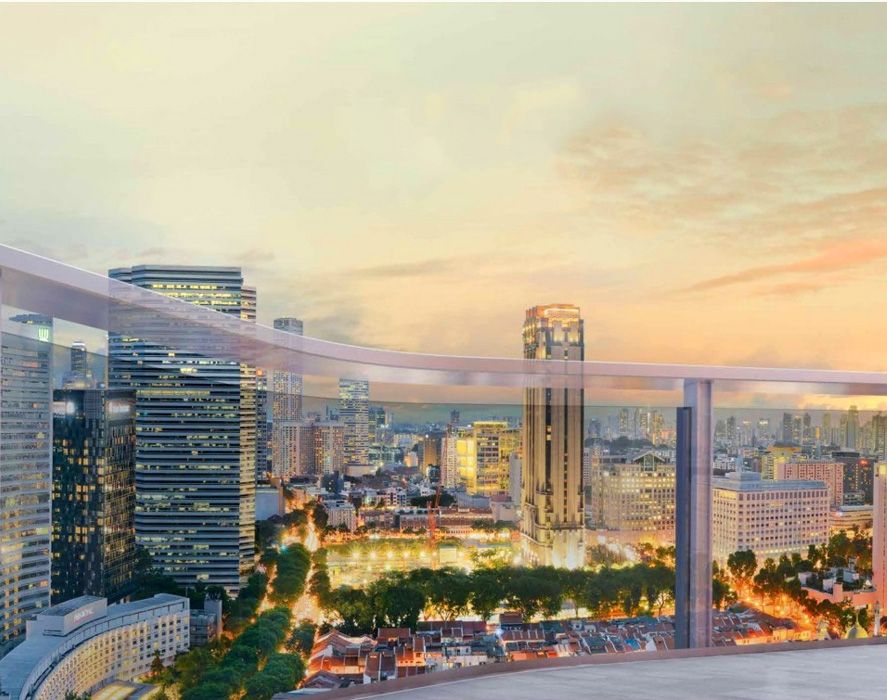Floor Plans and Interiors Design of River Valley Green Residences Launch
• Floor Plans: River Valley Green Residences Launch offers a variety of floor plans, ranging from one-bedroom to four-bedroom units, to suit different needs and preferences. The units are spacious and well-designed, with efficient layouts and optimal use of space. The floor plans also include balconies, where residents can enjoy the views of the city and the greenery.
• Interior Design: The project adopts a minimalist and modern style for its interior design, with a neutral and soothing color palette, elegant and durable materials, and sleek and functional furniture. The interior design also incorporates natural elements, such as wood, stone, and plants, to create a harmonious and cozy atmosphere. The interior design also features smart home systems, such as lighting, air-conditioning, and security, to enhance the comfort and convenience of the residents.
Sign us today to learn more about developer of River Valley Green Singapore!
Unit Mix
Stay tuned for the Unit Mix. Contact us or fill out the form to get the latest updates!
Floor Plans
Be the first to know Floor Plans. Call us or fill out the form and we'll keep you posted!
River Valley Green Residences Units Layout
Sign up for the new launch at River Valley Green
Be the first to know about the latest updates of the development.

